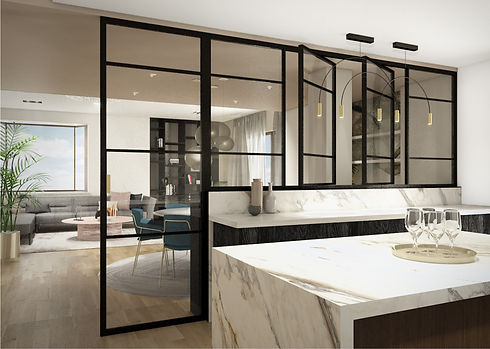
VOULA RESIDENCE RENOVATION
November 18, 2021
We were requested to create 2 individual apartments dividing a 400sq.m. residence in Voula.
Ground floor would keep more of its recent character while 1st floor would be an entirely different concept.
The 1st floor plan changed to accommodate the needs of the family, creating a living and dinning area overlooking the garden and the pool, a semi-open kitchen and 3 bedrooms with their bathrooms. The concept was to create a fluidity among the rooms, use transparencies and refined materials. We aimed for the overall feeling to be tranquil and cozy with some sophisticated details.
We used marble, steel, wood and fabrics with reach texture, incorporating different textures and layers to create this outcome.
A focal point is the dinning area with the round table and the fireplace with the wallpaper and shelves as a backdrop.
Architectural lighting was generously used, creating a cozy ambience, reading corners and dramating effects especially on the kitchen - dinning area.
Design & Construction 2019 - 2021











